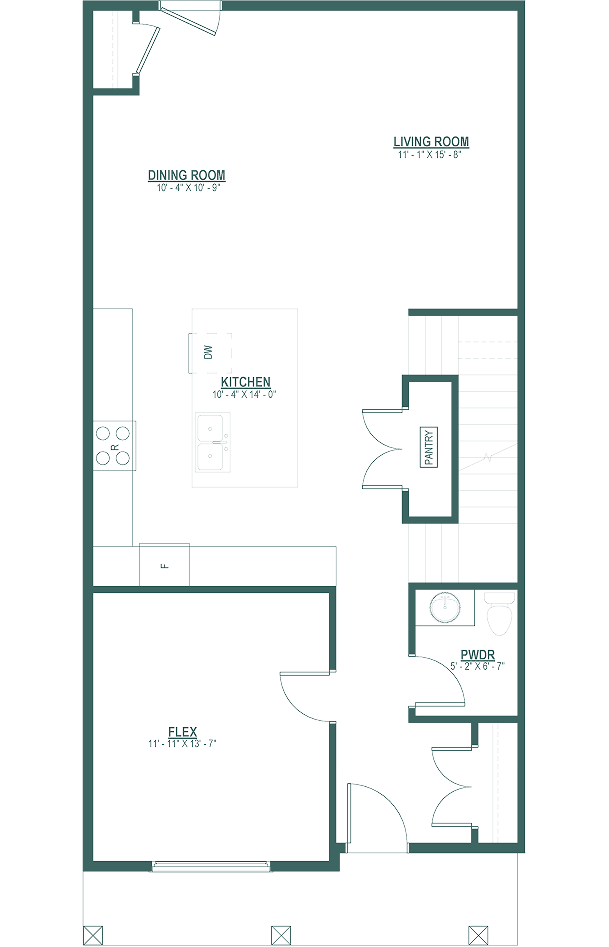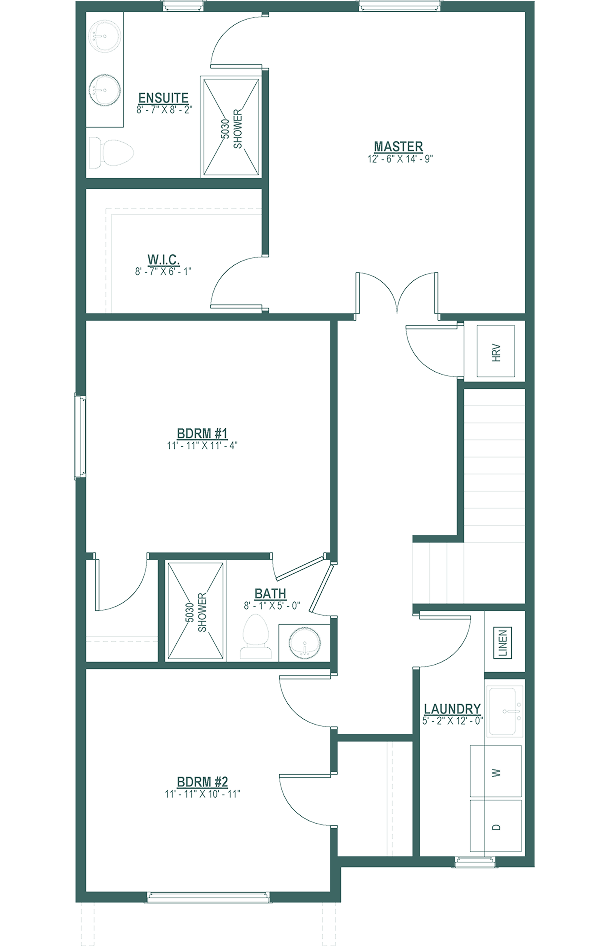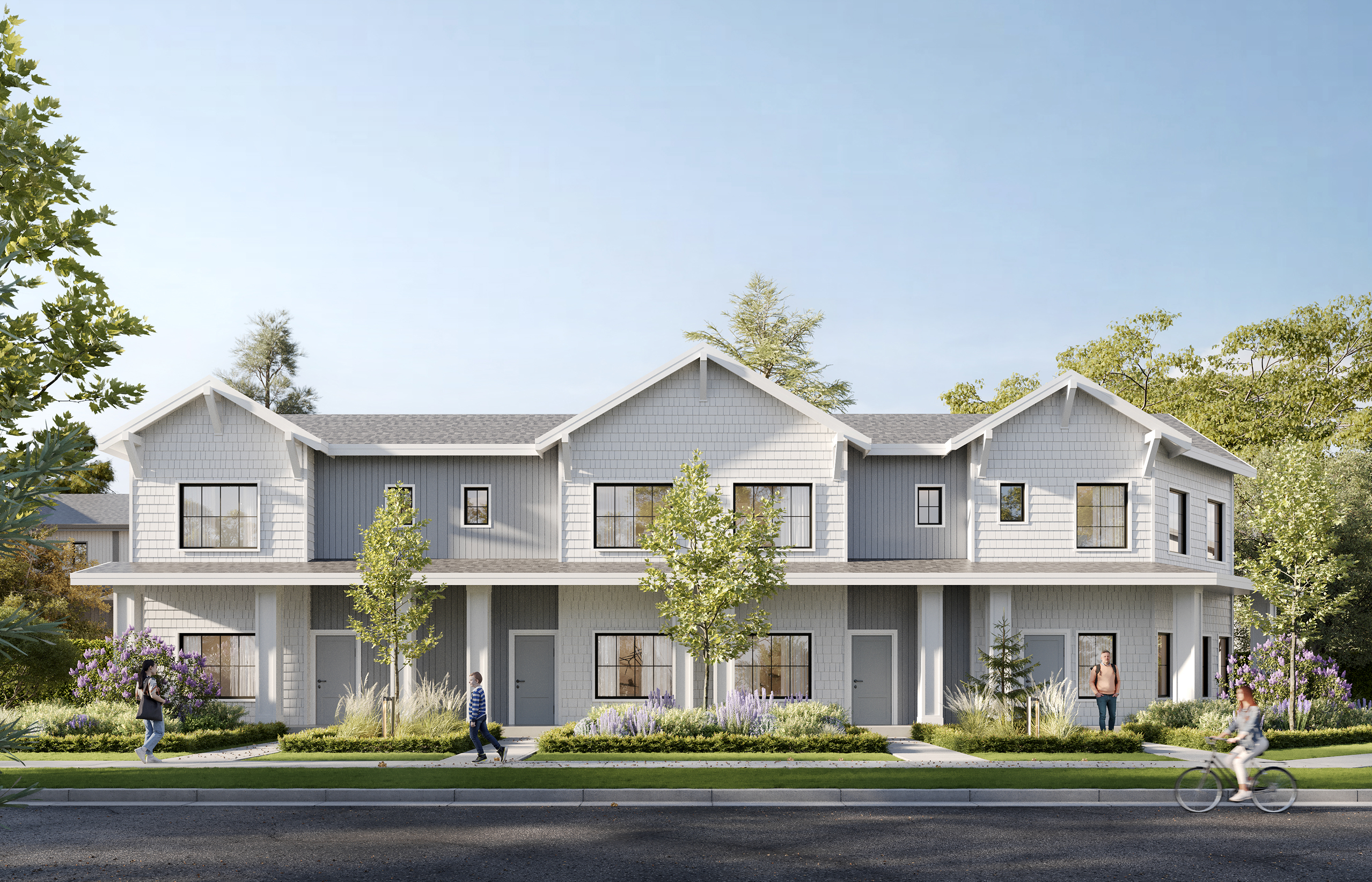ROWHOME LOT 27
6 BEDROOMS | 3.5 BATHROOMS | 2,894 SQFT. (APPROX)

BASEMENT924 SQFT.

Main Floor982 SQFT.

Upper Floor969 SQFT.
Interested in this residence?
Please fill out the form below to register your interest in this residence. We will get back to you as soon as possible.
The developer reserves the right to make changes and modifications to the building design, elevations, dimensions, specifications, features and prices without prior notifications. Decks, patios, stairs, and windows may vary based on site conditions. All sizes and dimensions are approximate and based on architectural measurements. Reverse and/or mirror plans occur throughout the development. Please see disclosure statement for specific offering once available. E. & O.E.

